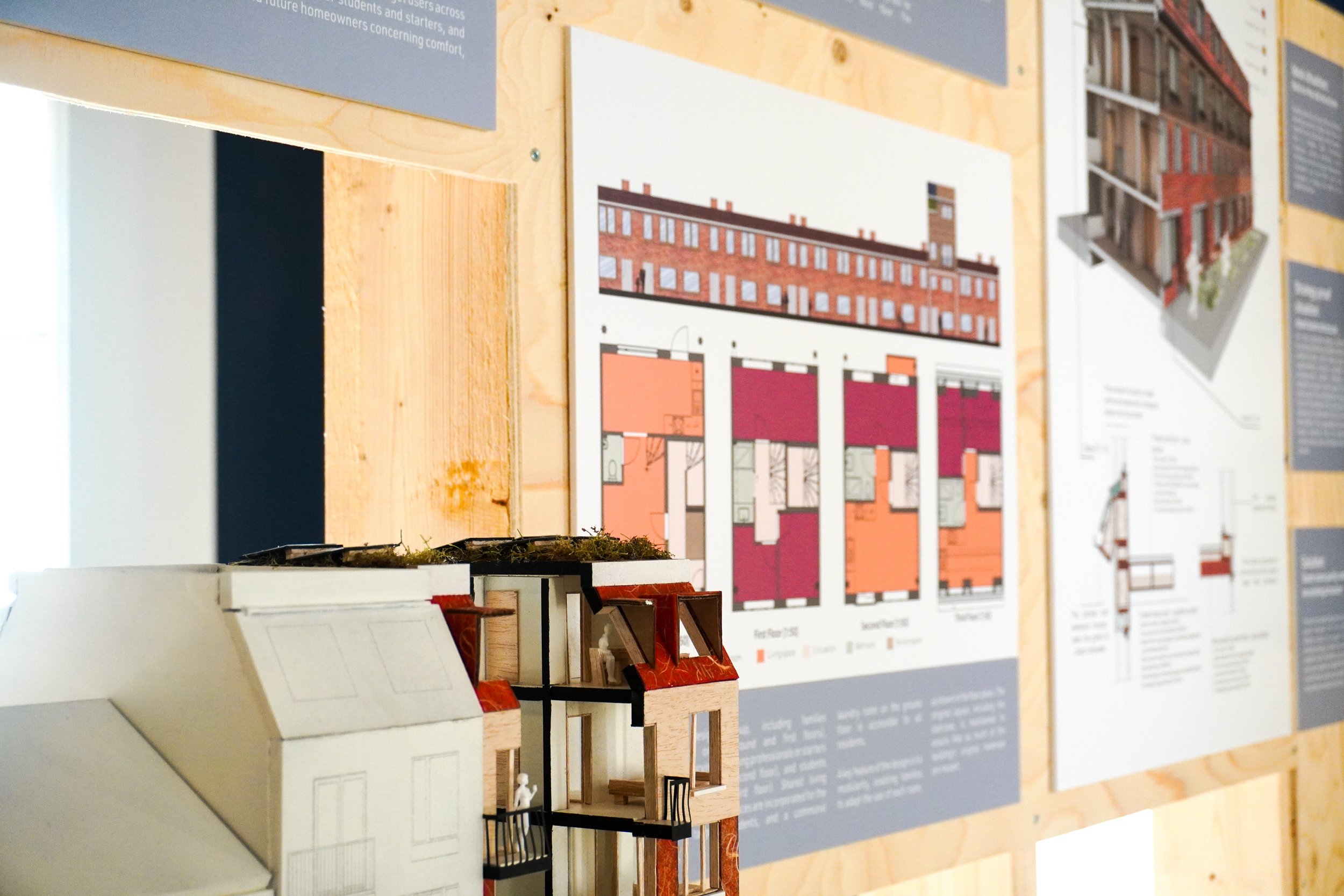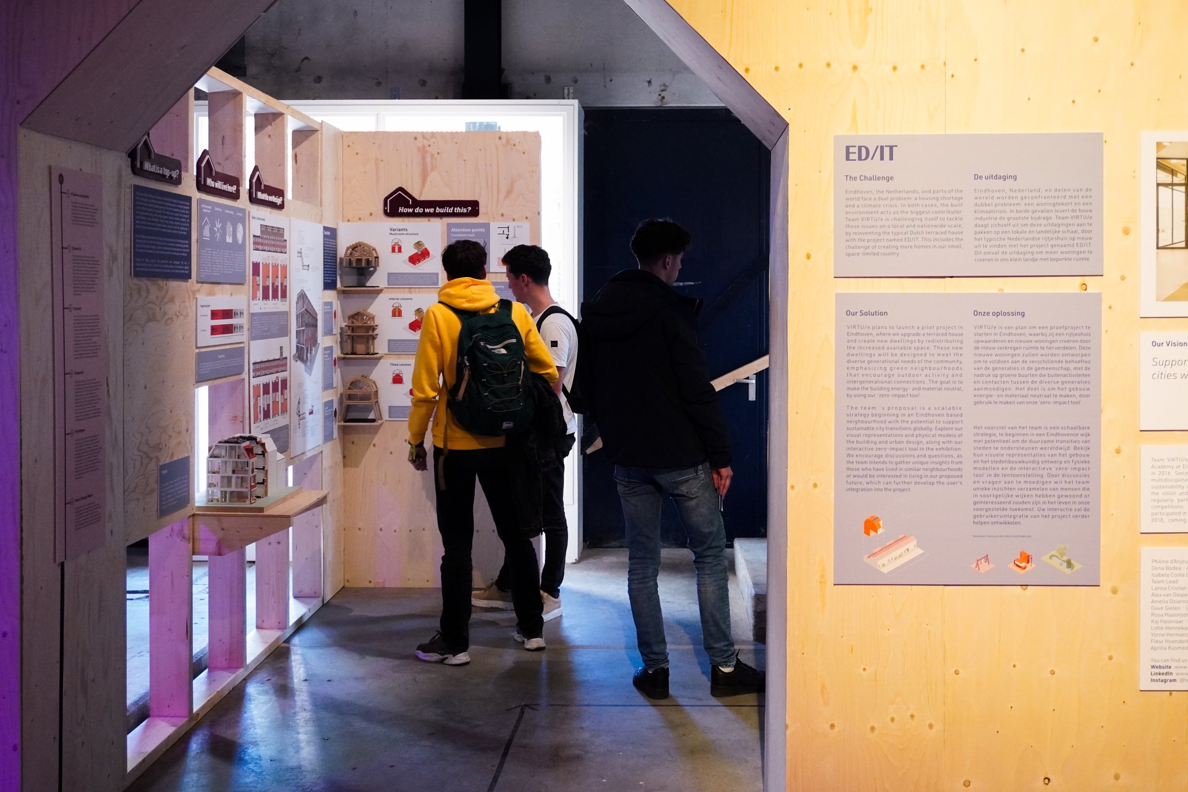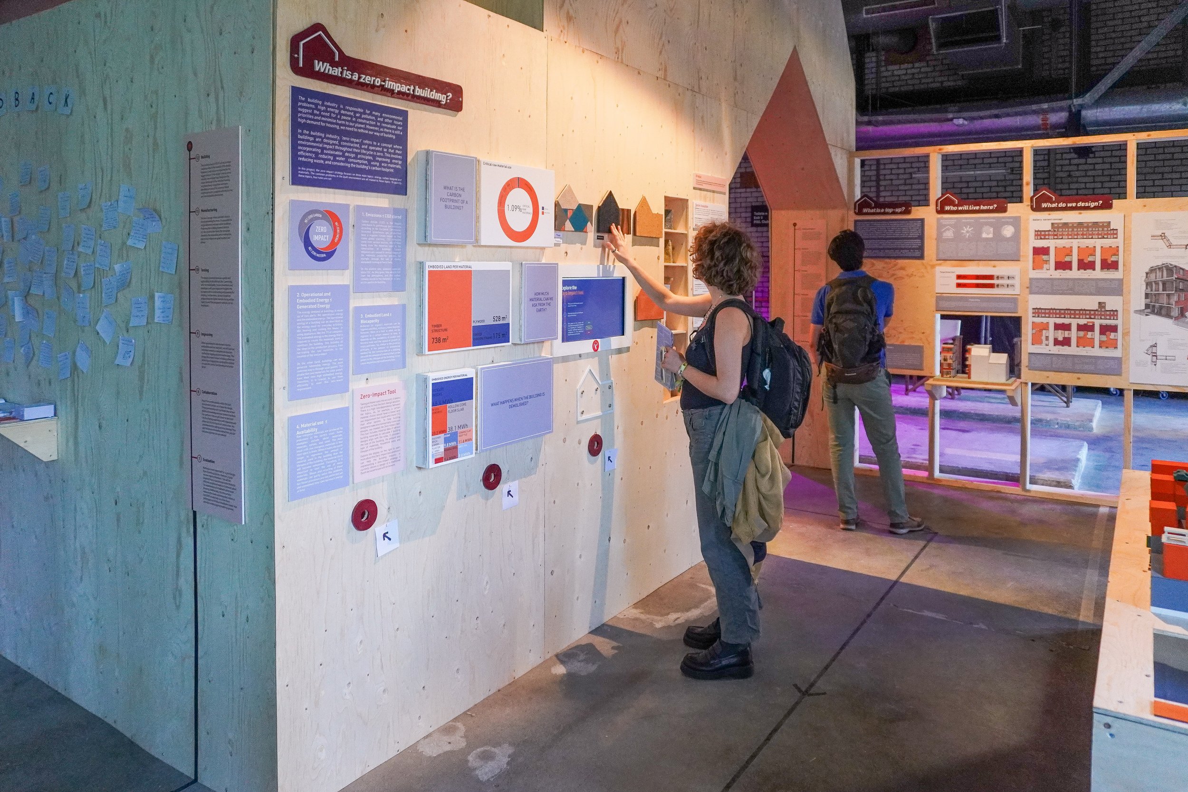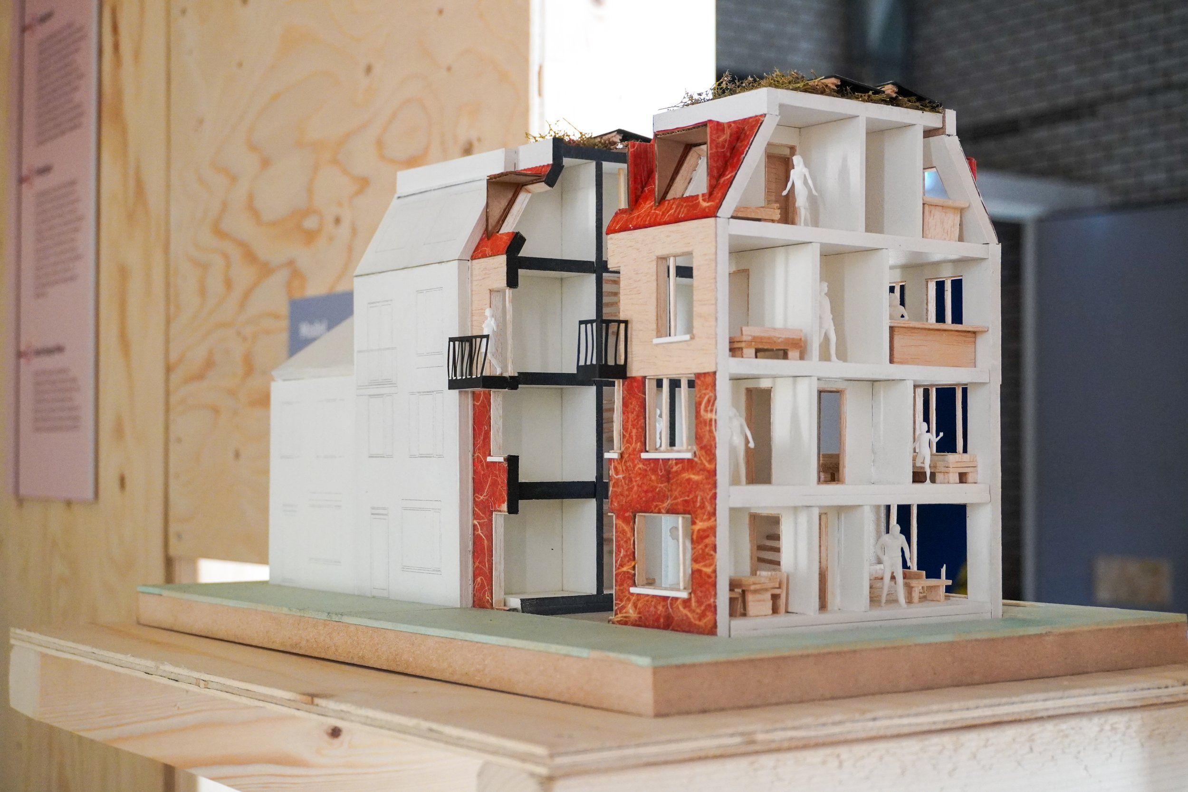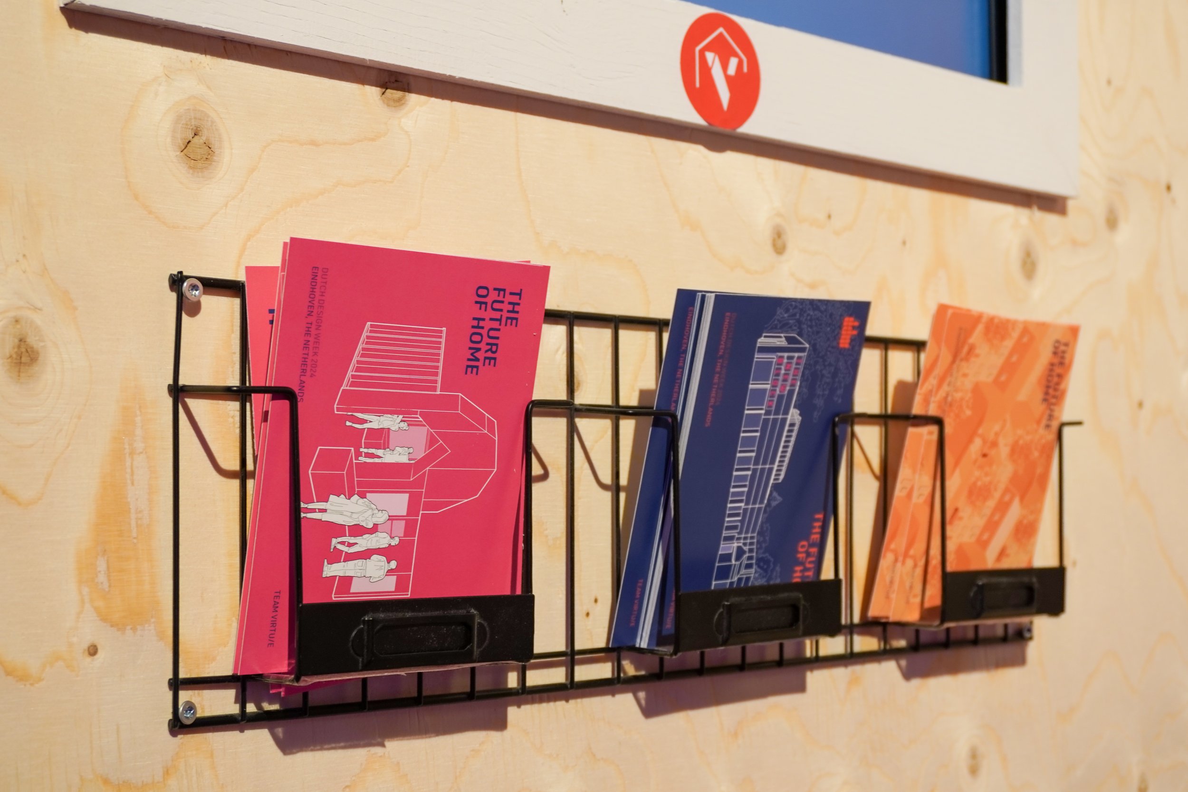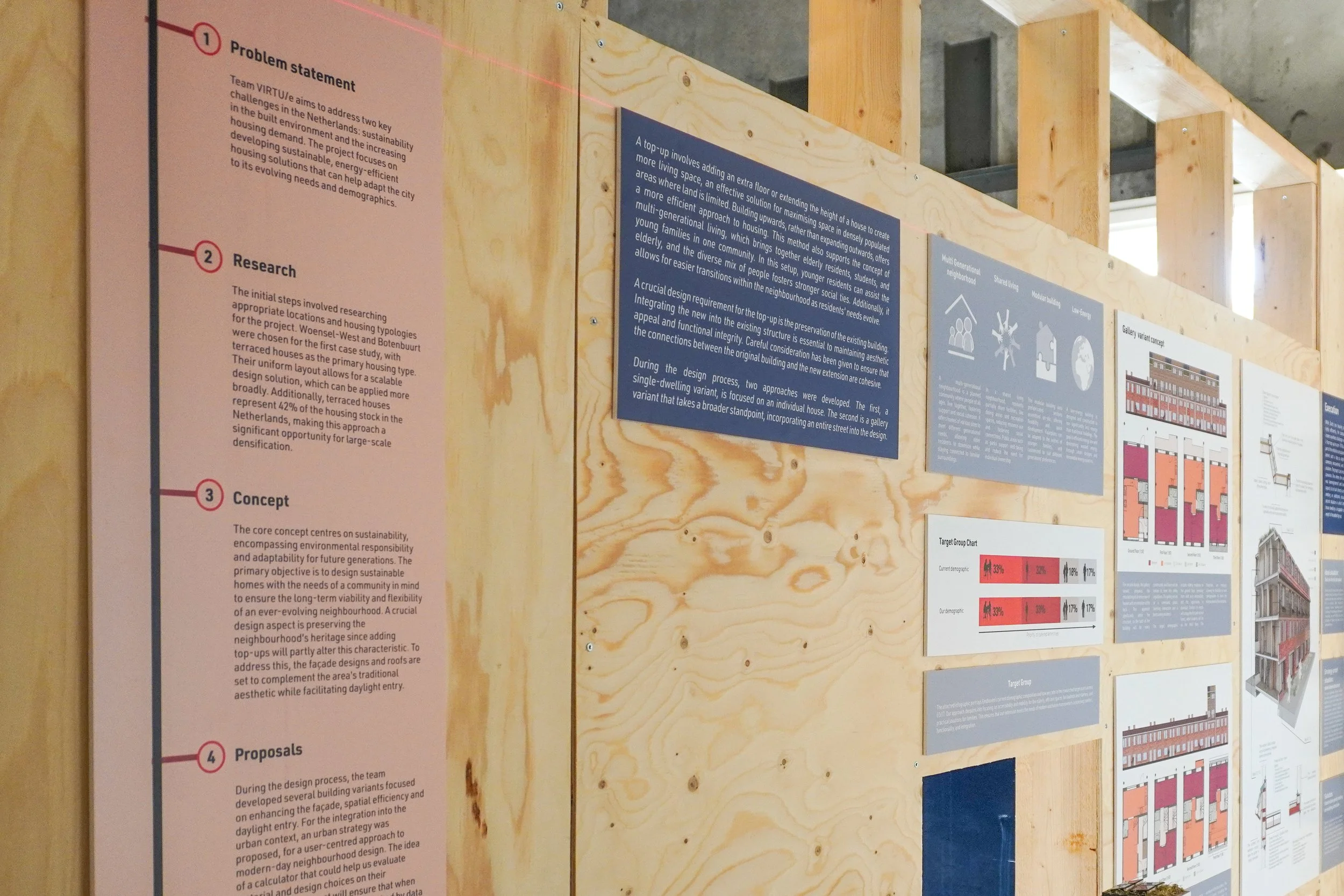
The Future of Home
〰️
The Future of Home 〰️
ED/IT is a building system that aims to tackle the problems of the housing crisis and the negative environmental impact of the built environment. By approaching these problems with a new point of view, this system proposes the renovation and retrofitting of the common terraced housing neighbourhood.
During the Dutch Design Week 2024, VIRTU/e exhibited the final housing densification concept through interactive models and displays. We facilitated open discussions about our proposal and its future potential.
The Challenge
Student team VIRTU/e from Eindhoven University of Technology aims to tackle the challenges of the housing crisis and the negative environmental impact of buildings. We envision a healthily densified future for Eindhoven that welcomes people of all generations, using a zero-impact approach to construction. The team's strategy is based on the terraced house typology, a prominent feature of Dutch architecture and urban planning. By extending existing terraced houses, we believe cities can be densified in an innovative way.
The Concept
-
By creating a multi-generational household, this provides a system where younger people look out for the elderly. This provides housing to multiple target groups from elderly to starters.
-
The materialisation of the building is mainly focused on Building Physics, taking into account the material's biocapacity and lifespan.
-
A focus on the surrounding plot is also important for the project. This ensures that there is sufficient parking space, safe outdoor space for children, as well as keeping the bio-dversity intact.
OCTOBER 19 - 27
THE NEW BLOCK
DUTCH DESIGN WEEK 2024
Team VIRTU/e’s first milestone in this project was participating in the Dutch Design Week 2024, held in our home city: Eindhoven. VIRTU/e exhibited the final housing densification concept through interactive models and displays. We facilitated open discussions about our proposal and its future potential.
Were you unable to catch us during the Dutch Design Week? No problem! Get a glimpse of the various concepts and insights showcased in our exhibition below!
Business Case Study
How do we create affordable, sustainable homes by reusing what’s already there? We’ve compiled a preliminary business case to explore what’s possible and lay the groundwork. After DDW, we’ll dive deeper into the details; refining the business case with technical research, market insights, and partnerships ensuring we’re on the right track to meet housing and sustainability goals.
Urban Catalogue
Cities are looking inward to facilitate population growth, however space is limited. Combine this with ambitions regarding climate adaptation, mobility, sustainability, etc. and you end up with a very complex urban design puzzle. Our catalogue provides insight into this urban puzzle and showcases many options that are possible. It can also act as tool for participation and collaboration.
Passive Housing
In the current building industry, there is a large push for low environmental impact buildings. Our goal is to decrease the environmental impact of our building as much as possible. To achieve this, we developed a zero-impact tool that calculates the environmental impact of the materials used. Additionally, we are designing a Passive House, which, with the help of smart systems, good insulation and airtightness, drastically reduces operational energy consumption and further lowers the building’s environmental impact.
Structural Design
We are developing an innovative timber structure, focusing on stability, efficiency, and sustainability.
So far, we've researched relevant codes, systems, and the existing building, explored design concepts, and performed preliminary dimensioning. We’re now analyzing stability, calculating foundation requirements, and assessing fire safety.
Next, we'll integrate parametric 3D modeling, refine details, and prototype to bring our design to life. Stay tuned for updates!
Gallery
